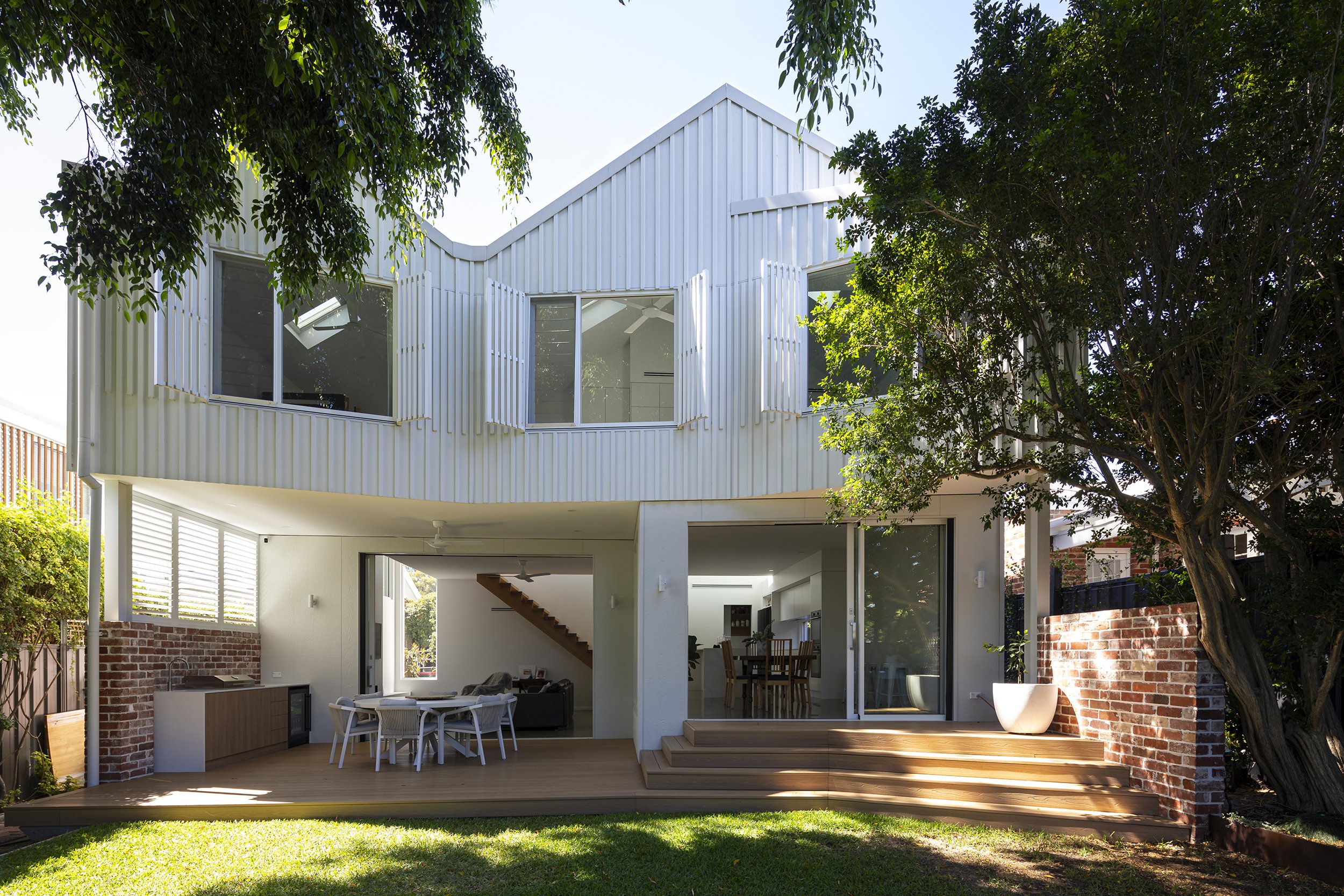Treetop House
Our clients engaged us to overhaul their Californian bungalow in Subiaco, and to optimise the site’s potential by introducing passive solar design elements and increase overall liveability, for their family of six.

Residential
Subiaco, Western Australia – 2021
Having originally considered engaging a draftsperson for their project, the clients decided to work with us to guide them through multiple and significant constraints in their site and brief.
These included:
Their desire to retain a large garden for their four children to play outside, and to entertain friends and family;
The need to add more bedrooms to give each child their own space;
A requirement to bring in more natural light and winter sun into the south-facing living rooms and back yard; and
Compliance with local planning policy regulations pertaining to height limits on the new first floor.
The front of the house faces north, so we designed a simply-detailed extension – our client was also the builder – to meet their spatial requirements and introduce new sources of northern light into key living spaces.
Highlight windows deliver north light into the kitchen area and we incorporated large full-height windows for the small parts of the living room that enjoy a northern aspect. And by designing the roof line as a double gable rather than a single pitch, we maximised the amount of northern light that reaches the south-facing rear garden.
To conform to the height limits without compromising the quality of the resulting spaces, we included raked ceilings in the new upper-level bedrooms. These have a fantastic cubby-like feel, thanks to their outlook into the established garden’s generous tree canopy.
Our clients were extremely pleased with the resulting design and made statements to the fact that they could never have imagined achieving a result of this quality and delight by themselves or with the input of a draftsperson.
This project exceeded their expectations and it sits quietly within the heritage landscape, while still referencing the typical aspects of the nearby character homes.






